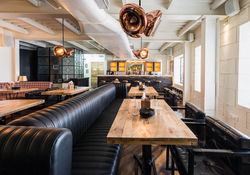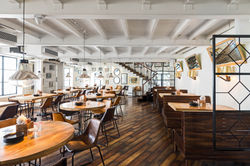Location: Delhi, India
Client: State Bank Of Mauritius
Area: 1,960 sq ft
Market: Commercial Interiors
Service: Interiors
Location: Crimea, Russia
Status: Proposal
Size: 69 acres
Area: 9,50,000 sq ft
Market: Master Planning & Township
Service: Architecture + Planning
Mellas township was planned to cater as a summer house for the region where the existing facilities of Spa and wellness have been converted to a more elaborate Spa destination with luxury hotel, short stay apartments, bespoke villas, Sports club and a Citadel that connects all these together with amenities that would cater to visitors from all interests.
THE BOSTON BUTT
 |  |  |  |
|---|---|---|---|
 |  |  |  |
 |  |  |  |
 |  |
Location: Mumbai, India
Area: 2,930 sq ft
Market: Hospitality
Service: Interiors + Planning
Located in the historic Kala Ghoda district of Mumbai, The Boston Butt is an all American barbeque diner with a southern soul. The interiors of the space are a confluence of regional styles from the Dixie States into the design. The interior walls of the two-level restaurant set the backdrop for the space in a grungy plastered texture. Photographs, signage and mirror frames from the Prohibition Era accent the bare walls. The bevelled window panes are a manifestation of the late 18th century architecture of the French Quarters in New Orleans. Influenced by the predominant lumber industry in the Southern American States, the use of wood dominates the interior elements of the space such as flooring, seating and accessories. The lower level is designed to host families with its wooden dinner tables and seating, while the upper level hosts the livelier section with the bar and plaid wrapped corner couches. A bright red tractor hood not only adds color to the space but also doubles up as the DJ console. The wall mounted papier-mâché busts of a ram, deer, and boar create a focal point at the upper level. All in all The Boston Butt, the city’s first smokery and charcuterie, aims at delivering the finest food and ambience of the Dixie states!